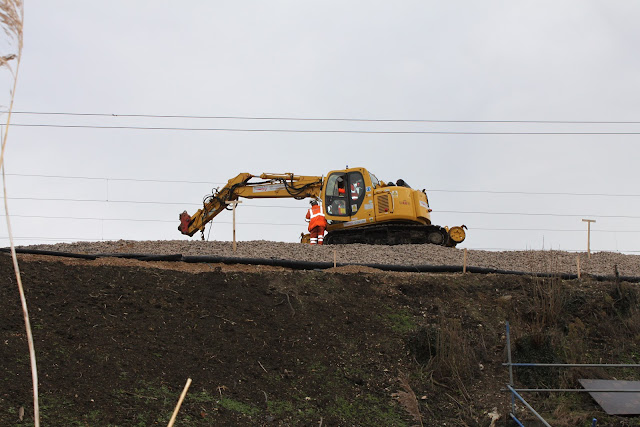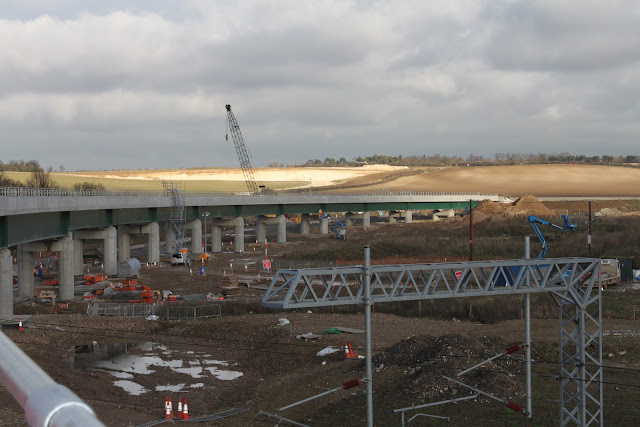This is the continuation of yesterday's report of my visit to the site.
Looking down on the ECML, a Grand Central service heads north.
While a minute later another heads south. You can just see orange clad workers to the right of the bend where the new line will leave the main line.
Another view south from the viaduct.
Looking back the other way. The scaffolding halfway along is where we gained access to the viaduct.
Here is one of the prepared "blisters" ready to accept the overhead gantry.
Moving round parallel to the main line, ballasting hasn't reached here yet. The red crane right of centre is being used to pump concrete up onto the supported section of embankment.
This shot is taken right from the end of the viaduct. This is the short section of embankment linking the turnout from the main line to the viaduct. It is retained by the wall seen in previous reports to minimise the size so as not to impact on the adjacent scrapyard. The concrete work here is being put in to keep a train in place in the (very unlikely) event of a derailment.
This is the future location of Hitchin North junction which will go in during the Christmas possession of the main line. Soon as this section is ready, sufficient track will be laid to allow the track laying machine to pull off the main line without causing any delay to scheduled services. The concrete feed pipe is just in front of the construction workers. Behind them you can clearly see the solum of the former Bedford line. Further on by the bend, the new points are being made up in ready to be installed over Christmas.
I don't think we fully appreciate the amount of work carried out on our behalf at very unsocial hours by Network Rail. Most of us tend to complain about the inconvenience it might cause us but a lot of workers won't be at home on Christmas Day or Boxing Day.
Turning around, you can appreciate the gradient of the viaduct. This last section is just cast concrete at present. Further on the blue waterproof coating is being added. The dead tree next to the scrapyard that has featured in many previous pictures can be seen to the left with Bury Mead Springs behind.
Looking down to the right, this is the bridge that carries the main line over the access road to this part of the construction site also seen in many other photos.
Returning along the viaduct, we are now on the waterproofed section.
Now we are on the section that has the matting that will protect the waterproofing from the ballast. Every now and then there is drain that will take the water away to the reed beds. Between the second and third pallets of slabs, you can just make out metal plates on the sides of the viaduct. These are expansion joints that feature all the way round.
Here you can see the end of the ballasted section. The paving slabs that are stacked up are laid along the edge to help contain the ballast.
From this close up it appears that the ballast has a camber presumably to assist with the tight curve. I didn't notice this at the time.
Another look across the main line.
My final shot shows the conservation area where so many previous pictures have been taken from. On the extreme right is the former Bedford line embankment as it heads towards Ickleford. Again many thanks to Network Rail for the courtesy shown to me during the visit.











.jpg)









.jpg)













.jpg)













